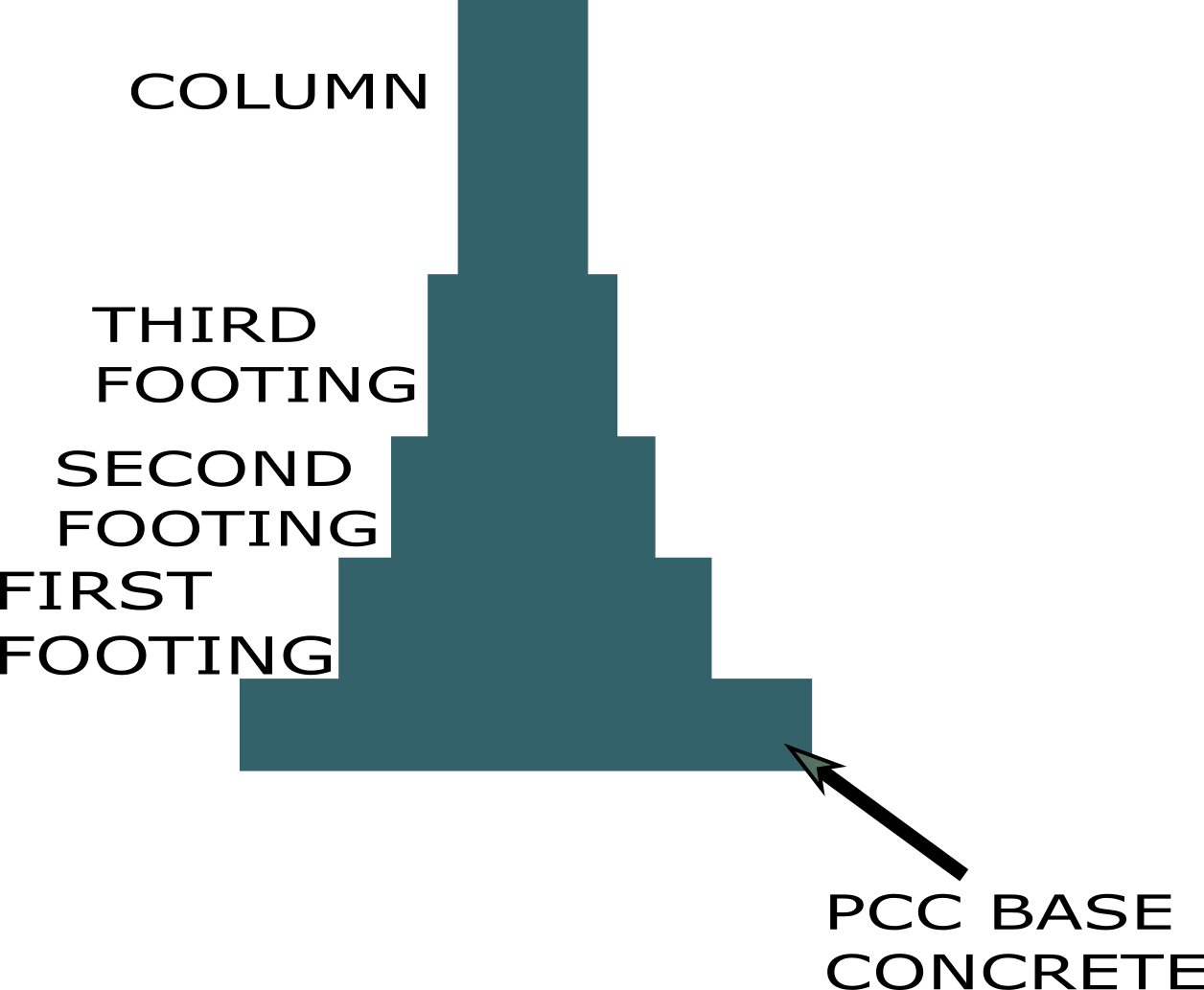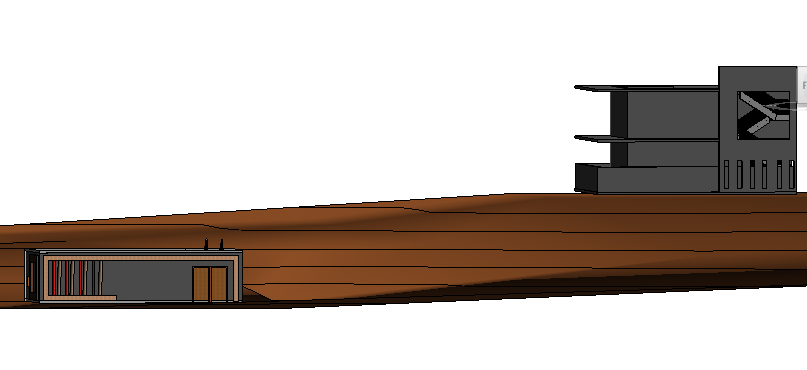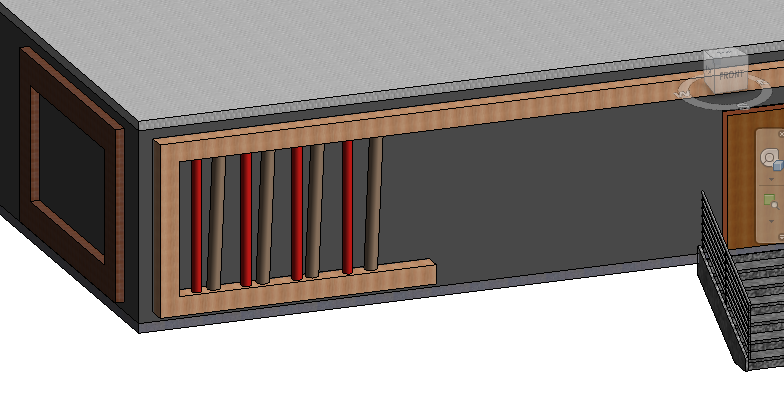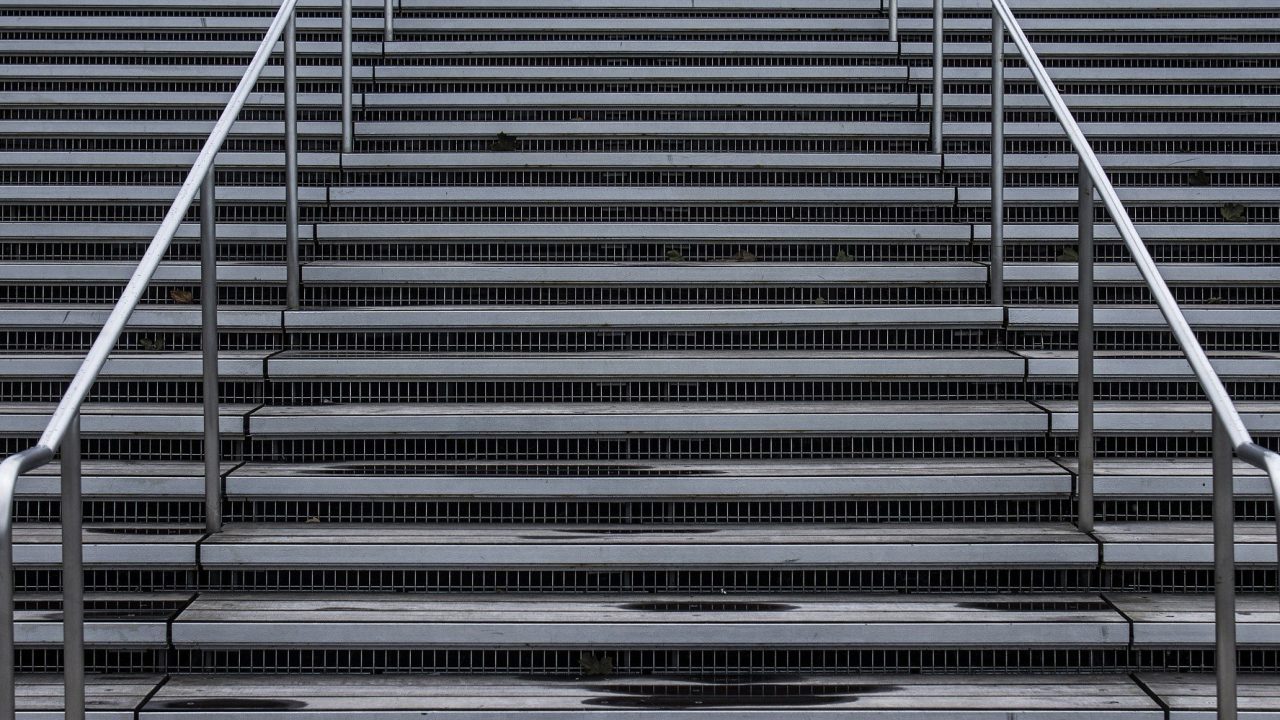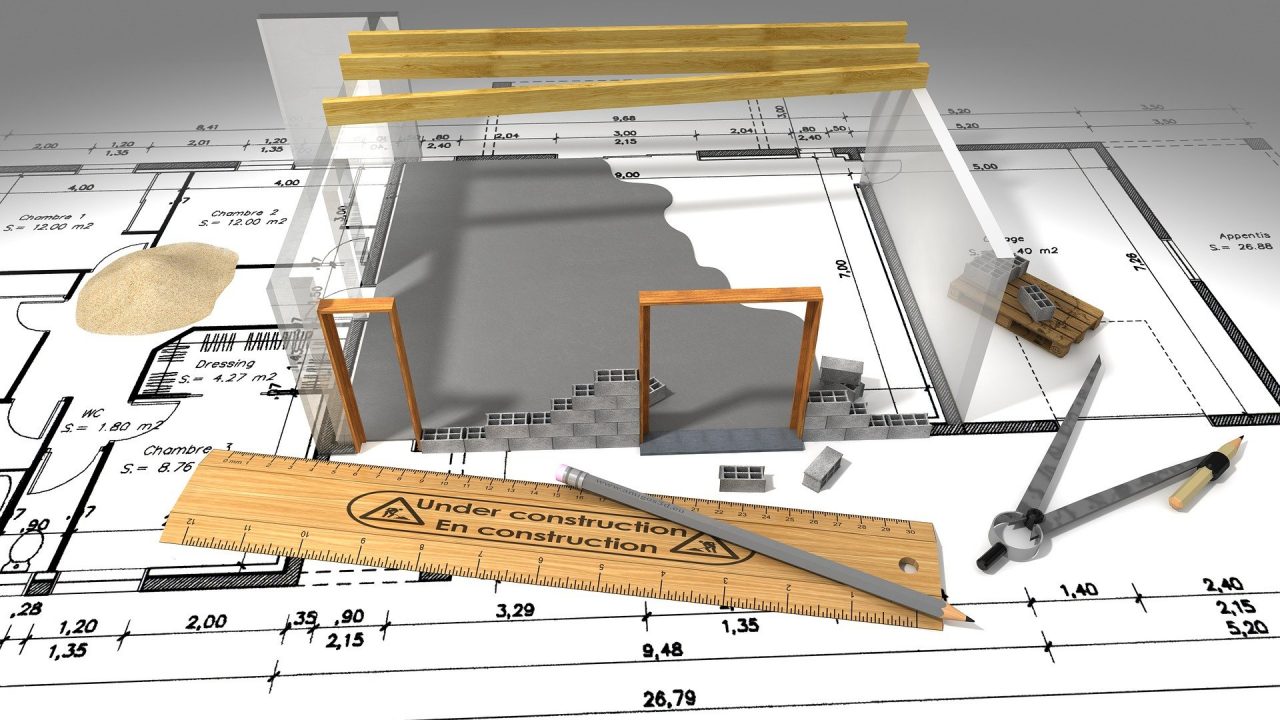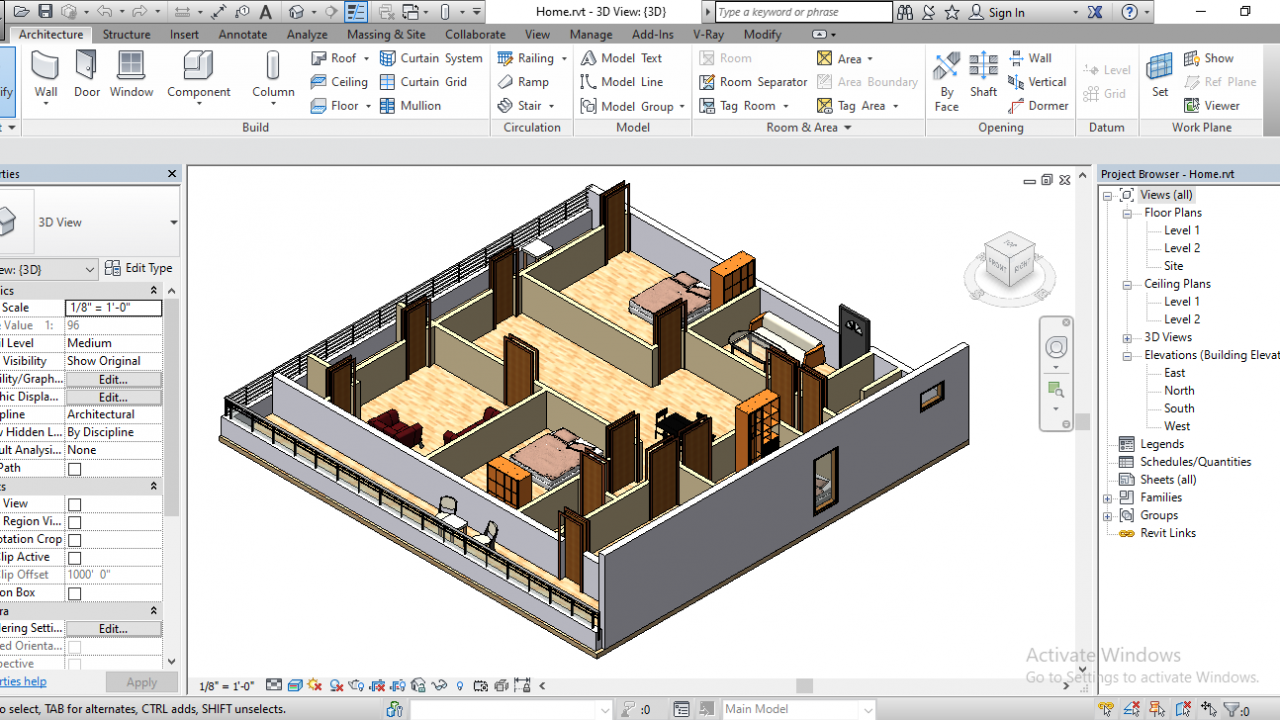What is the Difference between Footing and Foundation
-Foundation is the structural element that is connected with the ground or soil and transfers load from the structure to the ground. -Footings are known as foundation units or a structure that is constructed with concrete materials under the base of the wall which distributes the load of the superstructure to the surface or subsurface. Foundations Foundations are of two types one is Shallow foundation and the other one is Deep foundation. -A Shallow foundation is a type of foundation that transfers loads of the building to the surface. -A …
What is the Difference between Footing and Foundation Read More »

