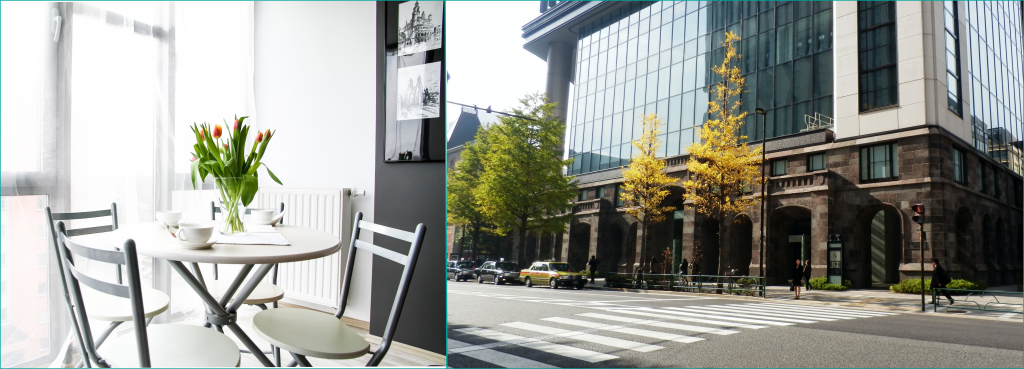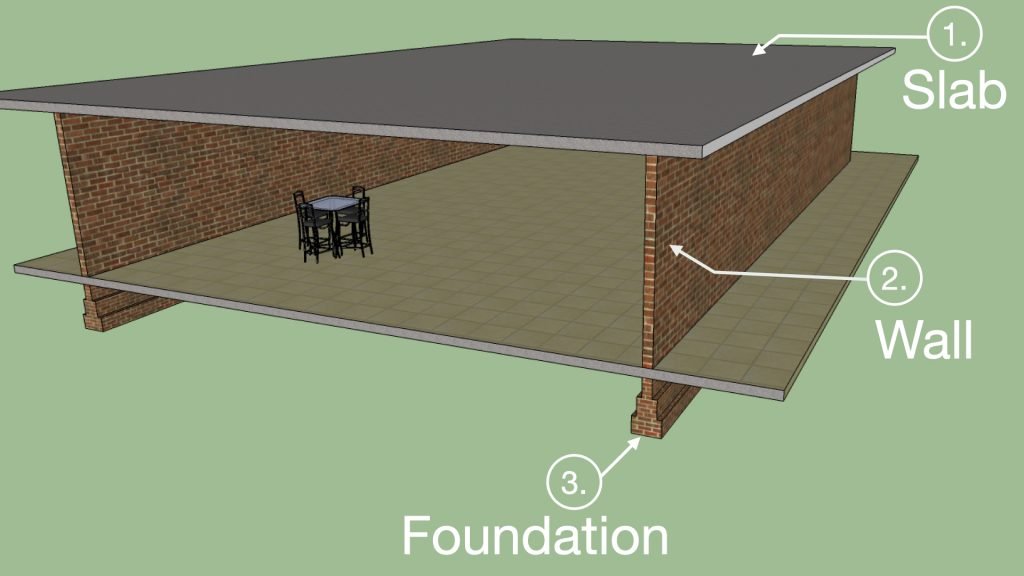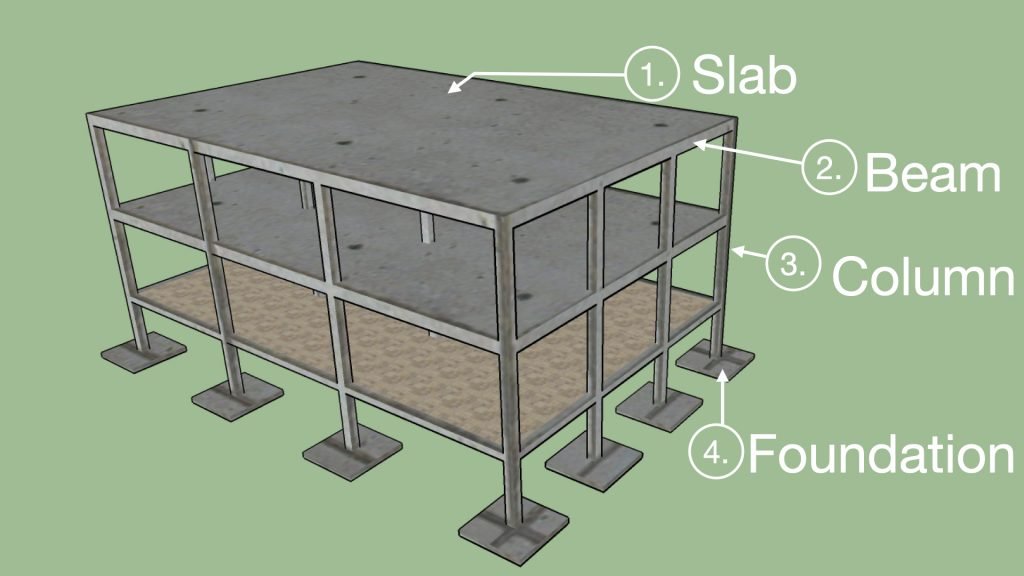Basically, a building performs two main functions:
- It provides favourable conditions and facilities
- And it remains strong and stable on the soil.

Provide favourable conditions and facilities:
I want to draw your attention to the fact that there are different types of buildings. Each building acts as a place to perform different activities. For example, the activities performed in a residential building include sleeping, cooking, bathing, washing, spending time with family and more. Each of these activities requires different conditions and facilities to perform them comfortably. Hence, the favourable conditions and facilities are provided by proper planning or designing of a building.
- The process of planning a building starts by allocating enough space for each activity. The space allocated for an activity may be enclosed by walls and is called a room.
- You need to position the room within a building in such a way that it has a favourable aspect. Because when a room will have a favourable aspect, it receives the right amount of natural light and air.
- The windows, doors, sunshades, orientation of a building and landscape should also be designed to control the amount of natural heat, light and wind entering the room.
- All the rooms should be grouped in such a way that the circulation space is decreased and flexibility is increased.
- The privacy should not be compromised.
- The right type of materials should be used to improve cleanliness.
- Designing and implementation of various facilities like plumbing systems, electrical supplies, fire fighting systems, security systems, elevators, escalators, air conditioning and more go hand in hand with construction.
These services are implemented by Mechanical engineers, electrical engineers, plumbers, electricians, other professionals and technicians. As a civil engineer or as an architect you should also have a good idea about these services. Because it will help you:
- to suggest the client,
- to work together with other professionals easily
- and to manage the project.
Remains strong and stable on the soil
A building or a structure imposes an enormous amount of load on to the soil beneath the ground surface.
- This load contains the self-weight of the building known as a dead load.
- Weight of temporary objects and human beings known as a live load.
- Wind load
- Snow load
- Earthquake load
All these loads are transferred to the soil through various structural elements like roof, walls, beams, columns, lintels and foundation. There are two types of load transmission system:
- Framed Structural System
- Load Bearing Structural Systems


In the load-bearing structural system, the loads get transferred from slabs to foundations through walls, while in the framed structural system, loads from slabs get transferred to beams, beams to columns and finally from columns to the foundation.
Now, the question that arises is if the building is continually imposing such load why isn’t it moving or why isn’t it slowly settling down.
It doesn’t move because the soil has the capacity to counteract this load. It is called Soil bearing capacity.
But, one must understand that there are different types of soil over the surface of the earth and each soil has a different bearing capacity. Hence, the structure needs to be designed by you in such a way that the load imposed by the building doesn’t go beyond the bearing capacity of the soil. Because, if the building imposes more load on the soil, it has a great chance to fail.
