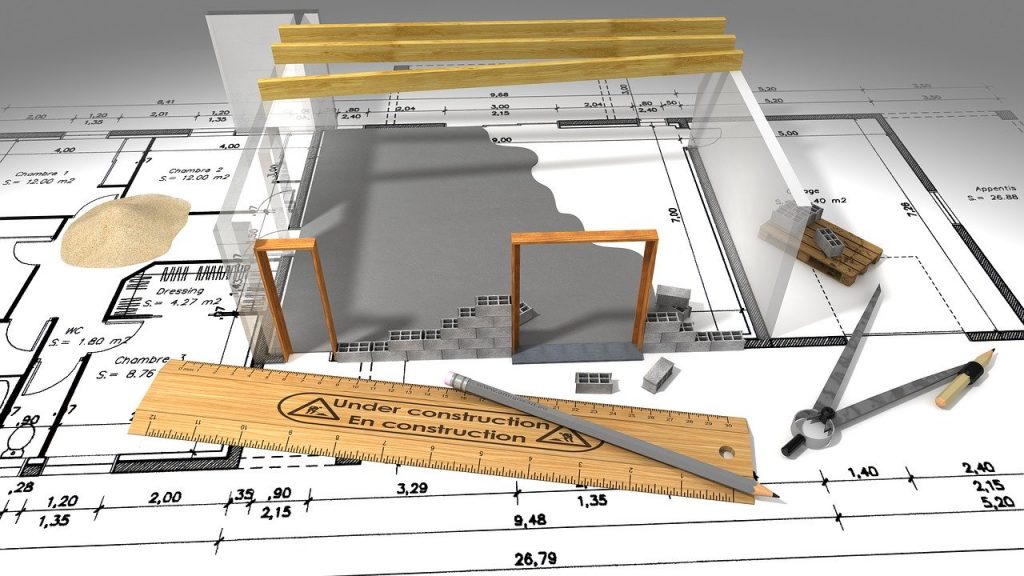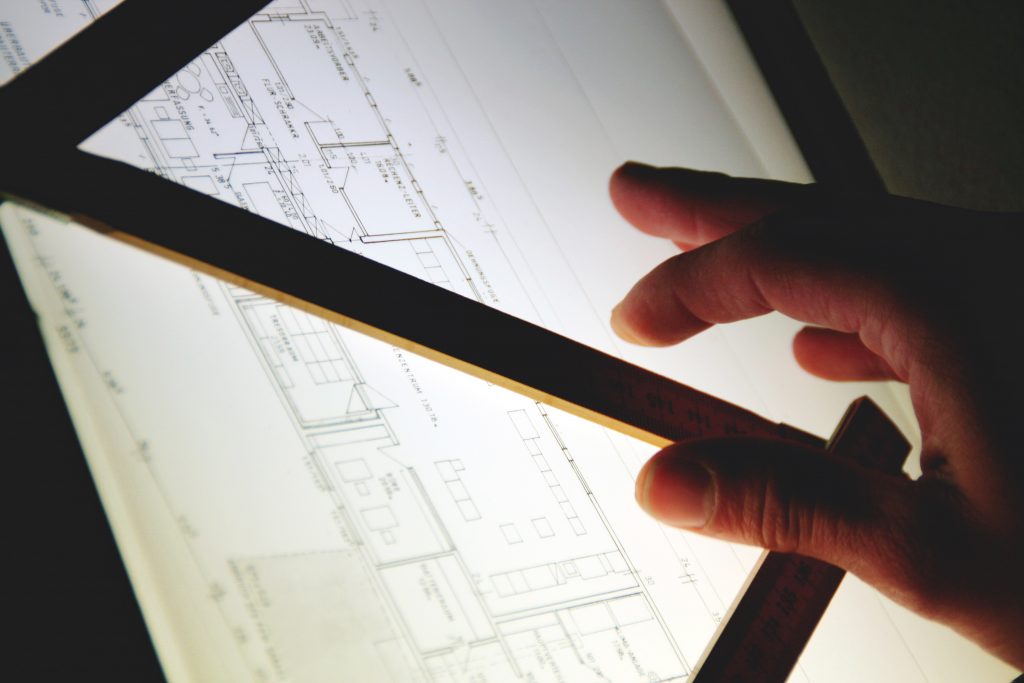
Building planning refers to the process of dividing the area of a site into different rooms in such a manner that it serves for all the activities with features like good ventilation, illumination, privacy, safety, maximum utility and aesthetically good appearance.
Building planning is simply the background knowledge required for a person to create a good plan. It is also referred to as Building designing in so many countries. Planning requires knowledge about the different features of the site as follows:
- Shape, size, topography
- The climatic condition of the place
- Functional requirements of the building
- The requirements of the size of different components of the building
- Neighbourhood
- Local bye-laws
- Economy
- Locally available materials
- Meteorological conditions of the area
Building planning greatly depends on the shape and size of the site. If the site is small, it may be necessary to go for a duplex and if it is large you can go for a single-storeyed detached house. The process of planning is greatly influenced by the type of building like commercial or residential. Apart from that, local experience is also essential for every planner to design the building according to the climatic conditions of the region.
The best way to communicate your ideas while planning is to put them on a piece of paper by drawing instead of writing. This drawing is referred to as a plan and there are certain standards and rules to be followed while drawing a plan. All the information about drawing a plan can be grouped as some other subject called Building drawing.

You need to first learn about Building planning; as it provides enough knowledge about the rules, requirements and requirements of a building. And once you understand those requirements, then you can go further to learn Building drawing and share your ideas with other professionals and clients.
